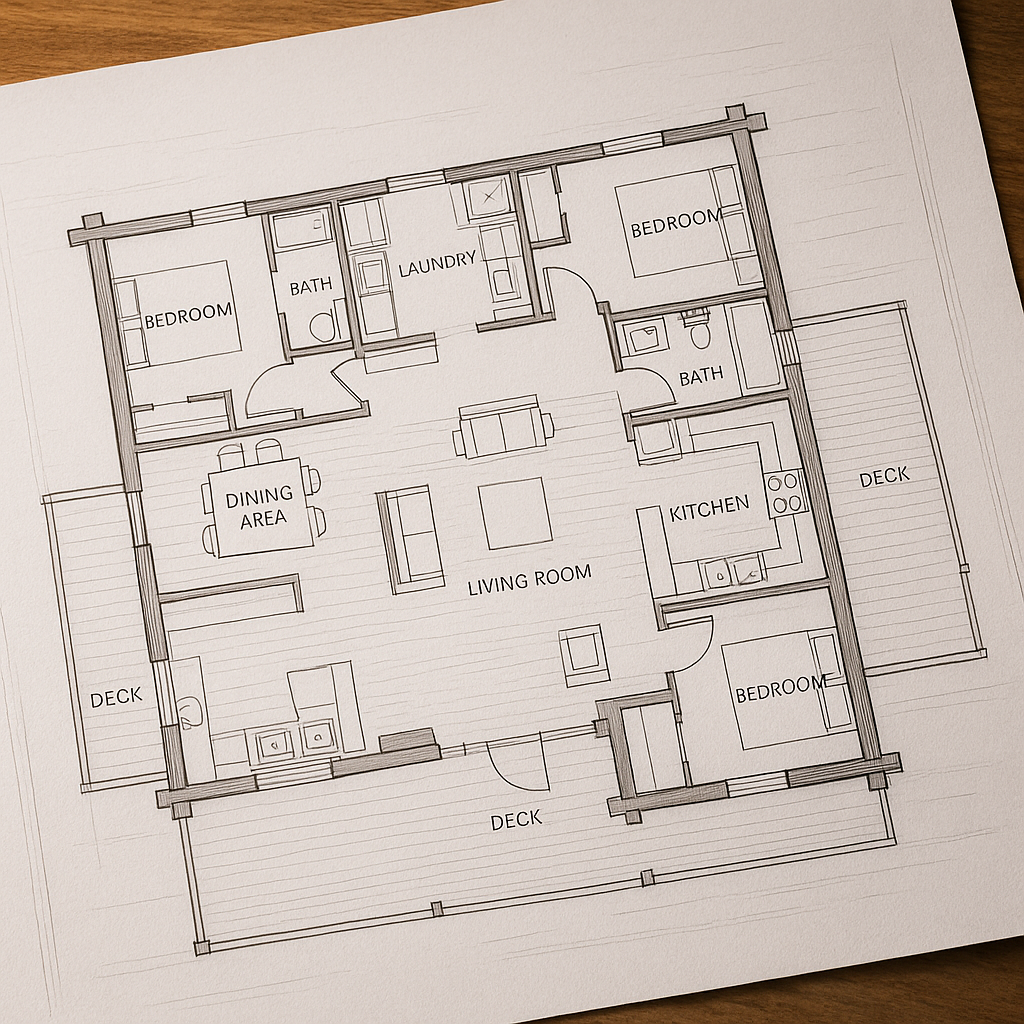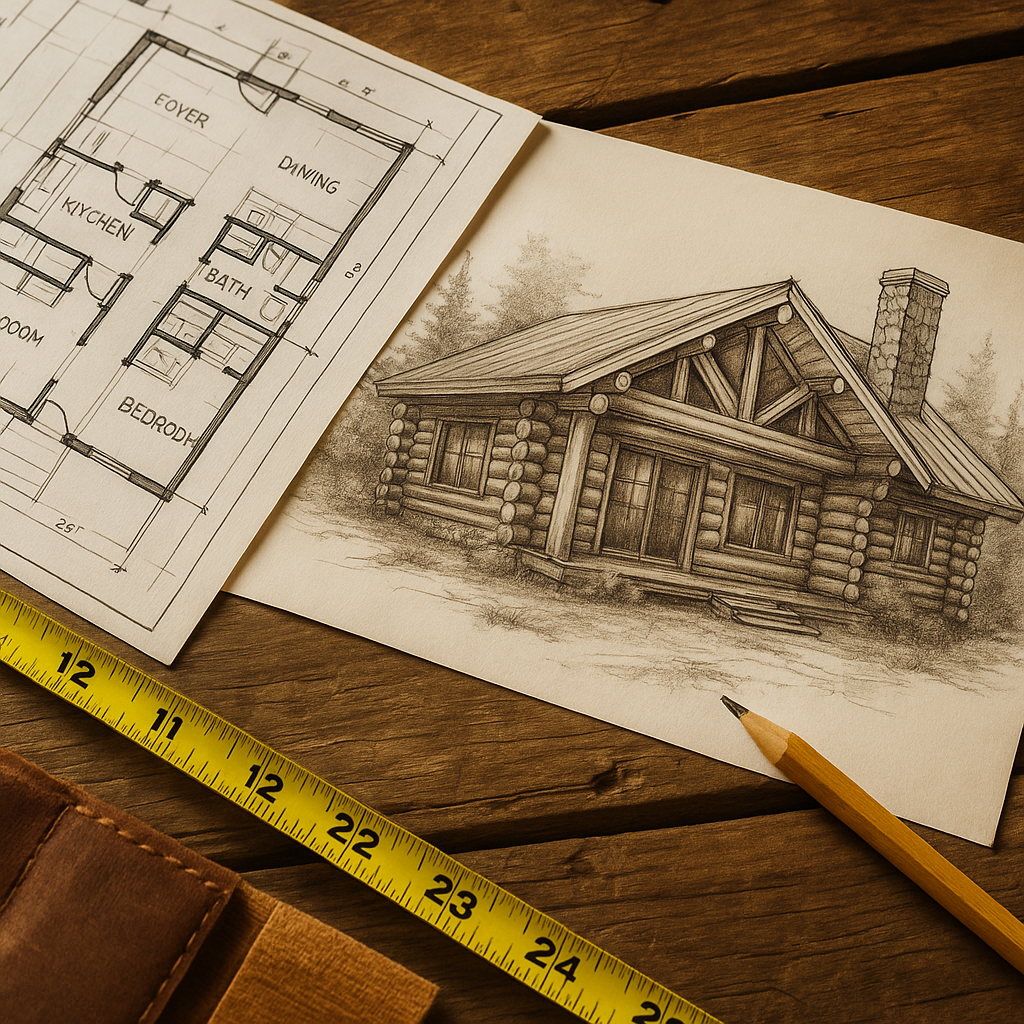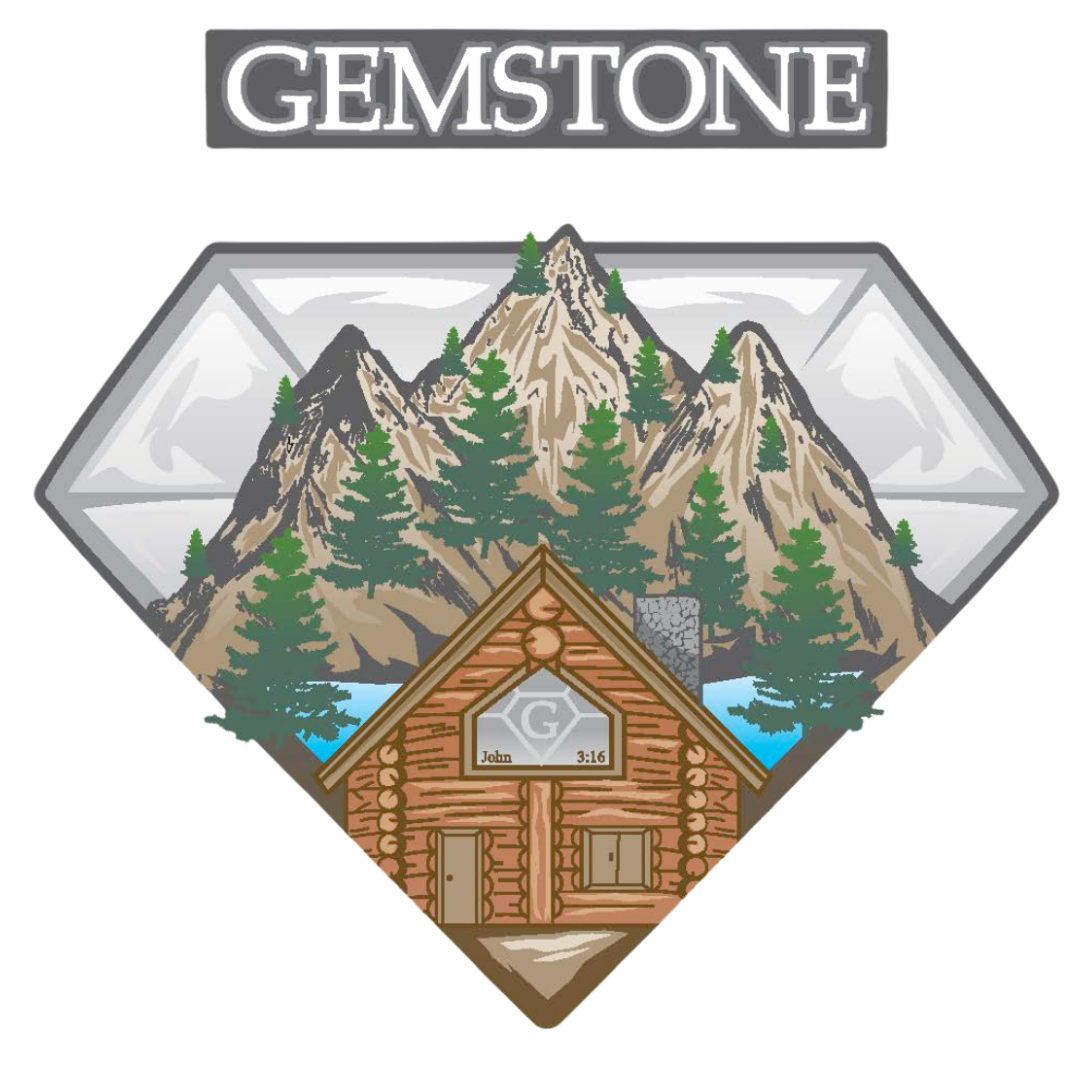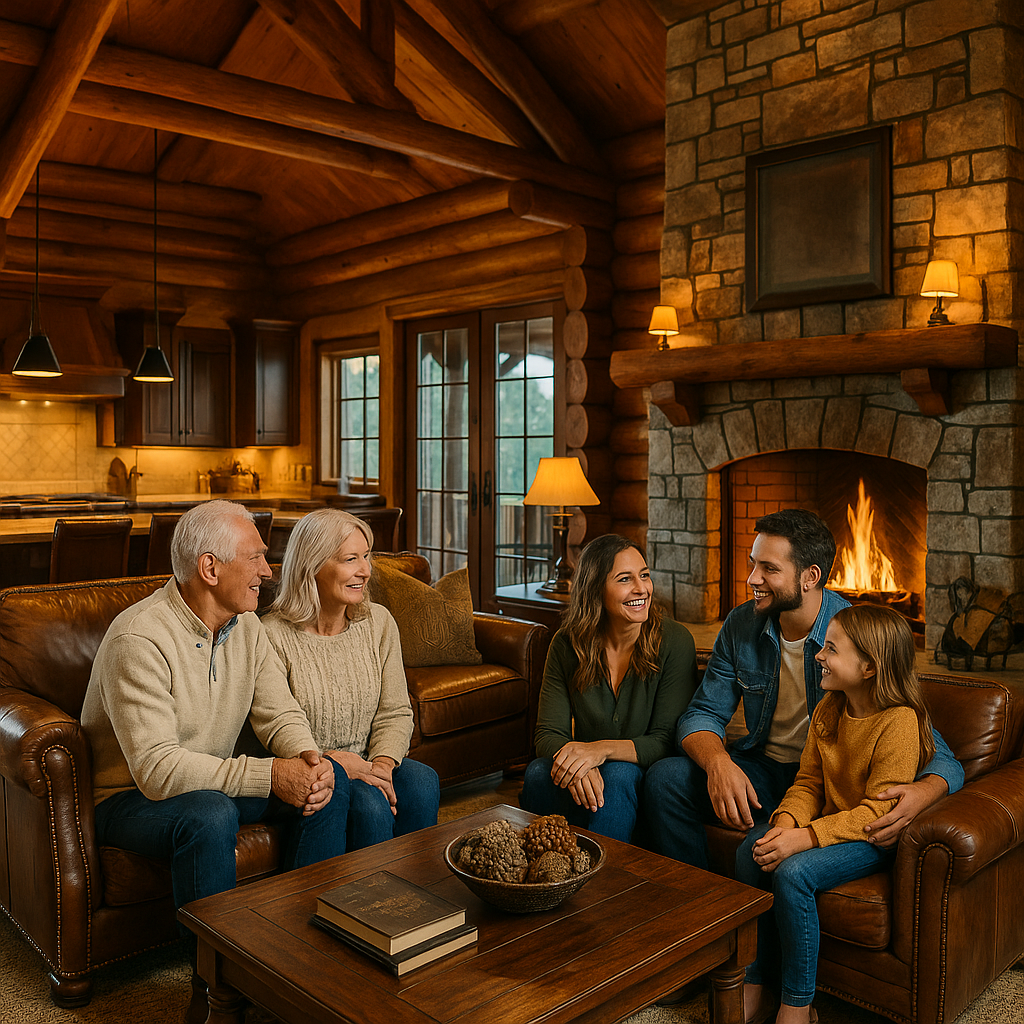Understanding Your Vision
Site Evaluation and Selection
Topographical Analysis
Before breaking ground on your log home, it’s critical to understand what your land is really made of. Not all lots are equal—even if they look beautiful on the surface. The slope, drainage, and soil type can make a huge difference in how your home is designed and how much it’ll cost to build. A steep lot might mean more excavation and foundation work, while poor drainage can lead to future moisture problems.
We walk your site together and look at the natural contours, trees, and access points. If needed, we’ll coordinate with engineers or soil testers to dig deeper—literally. We’re not guessing—we’re planning with confidence. Your land sets the stage for everything, and our job is to make sure the layout works with your property, not against it.
Climate & Environmental Considerations
Northern California has its own unique set of weather quirks. From wildfire risk to heavy snowfall in higher elevations, your location will shape design decisions. Is your lot exposed to strong winds? Does it get full sun or sit in a shaded valley? How accessible will it be during wet or snowy seasons?
We take all that into account. We’ll help you position your home to block wind, capture warmth, or protect large windows from sun fade. Strategic overhangs, insulation, and site orientation can reduce energy use while keeping your home comfortable all year. Smart planning now saves you money (and stress) later.
Navigating Local Zoning Regulations
One of the most frustrating parts of building can be dealing with permits, restrictions, fire codes and red tape. That’s where we come in. Every county in Northern California has different zoning laws and building requirements. Some parcels have minimum setbacks or size limits, while others have unique rules for water usage or hillside development.
We know the landscape. Our team stays up-to-date with local planning departments so you don’t end up surprised down the road. We help you understand what’s allowed, what’s restricted, and how to design your home within the rules—without compromising on what you want. With our experience, you’ll move through the approval process faster and with fewer headaches.
Designing Functional Floor Plans

Space Optimization Techniques
Designing a log home isn’t about stuffing every possible feature into the square footage—it’s about making every inch count. That’s why we spend time on space optimization. We look at how rooms connect, how foot traffic flows, and how natural light fills the space. It’s not just “where do we put the couch?”—it’s about creating a home that feels right.
Open-concept living might work great for some families, while others prefer more separation between rooms. Do you want your kitchen to overlook the living room, or tucked out of sight? Do you need a home office or an extra pantry? These answers help shape a floor plan that fits your real life, not just the latest trend.
Customizing Your Living Spaces
This is where your vision comes to life. We go beyond generic layouts and ask deeper questions. How many people live here now—and what about five years from now? Do you need guest space? Aging-in-place features? What about room for outdoor gear, pets, or hobbies?
We’ll look at how you want to live day-to-day and design for that. We make sure the bedrooms are quiet, the living room is cozy, and the kitchen has room for late-night snacks and big holiday meals. The beauty of custom design is that nothing’s set in stone until it fits you perfectly. Our team collaborates with you every step of the way to ensure the personalized cabin home design is something you’ll love long-term.
Planning for Future Needs
A great floor plan thinks ahead. Life changes, and your home should be ready. That could mean space to expand, room to convert into an office, or wide hallways for future mobility needs. We help you think through all the “what-ifs” so your log home stays functional, flexible, and valuable over time.
If you ever decide to sell, having a well-thought-out layout can be a major plus. Buyers don’t just look for pretty finishes—they want usable space. A smart floor plan is one of the most overlooked (yet powerful) ways to boost resale value and long-term satisfaction.
Room-By-Room Personalization
Every room should serve a purpose—and reflect your personality. Maybe that’s a spa-like master bathroom, a bunk room for grandkids, or a mudroom to handle the mess after hiking. These details aren’t extras—they’re what turn a house into a home.
We take the time to explore these options with you. Whether it’s window placements, built-ins, or extra closet space, the smallest touches can make the biggest difference. Let’s make sure your personalized cabin home design delivers both function and joy in every square foot.
Material Selection and Sustainability
Selecting Durable Log Materials
Not all wood is created equal. When it comes to building a log home, your material choices affect everything—looks, maintenance, durability, and even your energy bills. Some types of logs are naturally better at resisting pests, rot, or fire. Others may be more affordable up front, but require more upkeep down the road.
We walk you through the differences between popular species like cedar, pine, and fir. We’ll talk grain patterns, moisture resistance, and how the wood reacts to Northern California’s climate. It’s not just about what looks good today—it’s about choosing materials that stand the test of time. A quality weather-resistant log home exterior protects your investment for decades.
Sustainable & Eco-Friendly Practices
More homeowners are asking about green building, and we’re all in. From sourcing logs from sustainable forests to using recycled insulation and low-VOC finishes, there are ways to make your log home more environmentally friendly without sacrificing style.
We’ll guide you through energy-efficient options like advanced sealing systems and insulated log walls that help keep heating and cooling costs down. Plus, there are tax credits and rebates for certain eco-friendly upgrades. Sustainability isn’t just a buzzword—it’s a smarter, healthier way to build.
Balancing Cost, Function & Aesthetics
Let’s face it: building a custom home involves trade-offs. Maybe you love the look of massive Douglas fir beams, but they push the budget too far. Or you want reclaimed wood floors but aren’t sure they’ll hold up to kids and pets. That’s where our experience comes in.
We help you make informed decisions that strike the right balance between cost, appearance, and performance. Sometimes the “pretty” option isn’t the most practical—and sometimes it’s worth the splurge. Either way, we’ll be real with you. Our job is to get you the best outcome, not just the fanciest brochure.
At the end of the day, your home should reflect your values and lifestyle. Whether that means investing in ultra-efficient windows or choosing
low-maintenance log finishes, we’ve got you covered with smart, durable, and good-looking options that work in the real world.
We Strive To Provide The Best
In Log Cabin Construction
Working with Architects & Designers

Collaborative Planning, Not Solo Design
At Gemstone Construction, we’re not architects—but we know how to work with them. Designing a custom log home means bringing in the right professionals at the right time. That includes architects, structural engineers, and interior designers when needed. Our role is to be your advocate and your builder—guiding the project from ideas to action.
We help you communicate your vision clearly, so your architect can turn that vision into accurate blueprints. Think of us as the translator between your dream and the design. We make sure those sketches are buildable, code-compliant, and aligned with your budget. This type of collaboration keeps things smooth and avoids the headaches that come from miscommunication or impractical plans.
Choosing the Right Architectural Team
Not every architect is experienced with log home design—and it matters. From log shrinkage to insulation strategies, building a log home has its quirks. We recommend working with pros who understand natural materials and rustic structures. If you don’t already have one in mind, we can connect you with talented people we’ve worked with before.
We’re also honest about how to keep costs down without cutting corners. A great architect will design for both looks and longevity. That’s how you get a log home design team in Northern California that truly delivers—not just a pretty sketch.
Aligning Design with Buildability
One of the biggest pain points in home construction is when a design looks great on paper but becomes a mess on-site. That’s why we work hand-in-hand with your design team from day one. We’ll review every drawing, flag potential issues early, and make smart suggestions that save you time and money later.
For example, a complex roofline might look stunning—but could double the cost or complicate drainage. We help evaluate those design choices with practicality in mind. Your dream log home should look amazing and go up without a hitch. That’s our goal, and we make it happen by keeping design and construction tightly aligned.
Budgeting & Timeline Planning
Setting a Realistic Budget
Let’s talk numbers—because dreaming big only works when the dollars make sense. Building a custom log home can range widely in cost depending on your land, materials, and design complexity. We’re here to help you understand what’s realistic and where your money will go.
We walk you through every phase—from permits to finishing touches—so you know exactly what to expect. We’ll show you how different choices affect the total, like choosing a vaulted ceiling versus a standard one, or selecting handcrafted logs instead of milled. Budgeting isn’t about cutting corners. It’s about smart planning from the start.
We also help you plan for the not-so-obvious stuff: temporary utilities, site prep, and contingency funds. Our goal is to keep your project on track, not surprise you with extra costs later. Your Northern California log home construction cost breakdown should feel clear, not confusing.
💡 Curious about detailed numbers for your build? Use our Log Home Cost Estimate Calculator to explore estimated costs, financing options, and more.
Managing the Build Timeline
You want to know how long it’s going to take—and we get it. From the time plans are finalized, a typical custom log home build takes several months to a year. But that timeline depends on your location, permit approvals, material availability, and weather conditions.
We create a build schedule tailored to your project. That includes key milestones like foundation completion, log shell delivery, roof installation, and interior finishing. We keep you in the loop so you always know what’s next. If delays pop up (and sometimes they do), we pivot fast and communicate clearly.
A good timeline isn’t just a spreadsheet. It’s a living, breathing roadmap that helps us keep your home moving forward. You’re not left wondering when the next step is coming—we’re walking through it together.
Budget-Saving Strategies That Work
We know how to get creative without sacrificing quality. Want that big-window wall but feeling the sticker shock? We’ll explore alternate materials or design tweaks to get you close to the look without blowing the budget.
We also stay ahead of pricing changes by locking in materials early and working with suppliers we trust. Our long-standing relationships often lead to better rates or faster turnarounds—things that make a big difference in both time and cost.
Smart budgeting means knowing where to invest and where to simplify. You don’t need to say “yes” to everything to end up with a home you love. We’ll help you build wisely, efficiently, and within reach.
Let’s Build Smart Together
Every build starts with a plan, but not every plan starts the same. Once you’ve wrapped your head around budgeting and timelines, it’s a great time to see how we handle the actual construction process—from site prep to final touches. If you're figuring out financing or comparing options, our detailed take on cost and financing helps simplify what can be a complicated part of the journey. And when you're ready to visualize the possibilities, learn how we bring rustic character and craftsmanship together in log homes built to match California’s landscape and lifestyle.
Ready to get started? Contact us to bring your Northern California log home to life.
FAQs About Log Home Budgeting & Timelines
What factors influence the total cost of building a log home?
Several things affect the final cost of a log home, and it’s not just about the size. The biggest influences include the complexity of your design, the type of logs and materials used, land conditions, local labor rates, and whether you’re building in a remote area. It’s also important to factor in the cost of permits, inspections, and essential utilities like water and electricity.
For example, a steep or heavily wooded site might require extra excavation and prep, which adds to the bottom line. Likewise, choosing premium materials, stains or custom features—like a massive fireplace or vaulted great room—will push the price higher. Another hidden cost? Delays. Every extra day a crew is on-site adds labor costs. That’s why careful planning from the start helps avoid budget creep. We break down every expense so you understand where your money is going and how to keep your Northern California log home construction cost breakdown realistic.
How long does it typically take to complete a custom log home?
Most log homes take between 8 and 14 months from groundbreaking to move-in, but this depends on many factors. Permits and approvals can cause early delays, especially in more rural or regulation-heavy counties in Northern California. Weather plays a huge role too—heavy rains or snow can push back the timeline.
Once your design is locked and we’re greenlit to go, we lay out a phase-by-phase timeline with key construction milestones. That includes excavation, foundation work, log shell assembly, roofing, and interior finish work. We aim to stay flexible while keeping things moving. Material availability can also be unpredictable, so ordering early is crucial. Bottom line: we do everything possible to stick to schedule while staying transparent about real-world challenges.
Can I reduce costs without sacrificing quality?
Yes—smart choices can lower your build cost without cutting corners. We help clients identify alternatives that look just as good but cost less. For instance, using pre-cut logs instead of handcrafted ones or adjusting the roofline to simplify framing can save thousands. We also watch for bulk material discounts and early-purchase deals with our supplier network.
Another way to trim costs is by phasing the build. Some homeowners choose to complete their log home in stages—finishing the exterior and core living areas first, then tackling bonus spaces like lofts or basements later. This spreads out expenses and reduces upfront strain. Most importantly, we help you focus spending where it matters—solid structure, good insulation, and efficient systems—so your home lasts and performs without blowing your budget.

