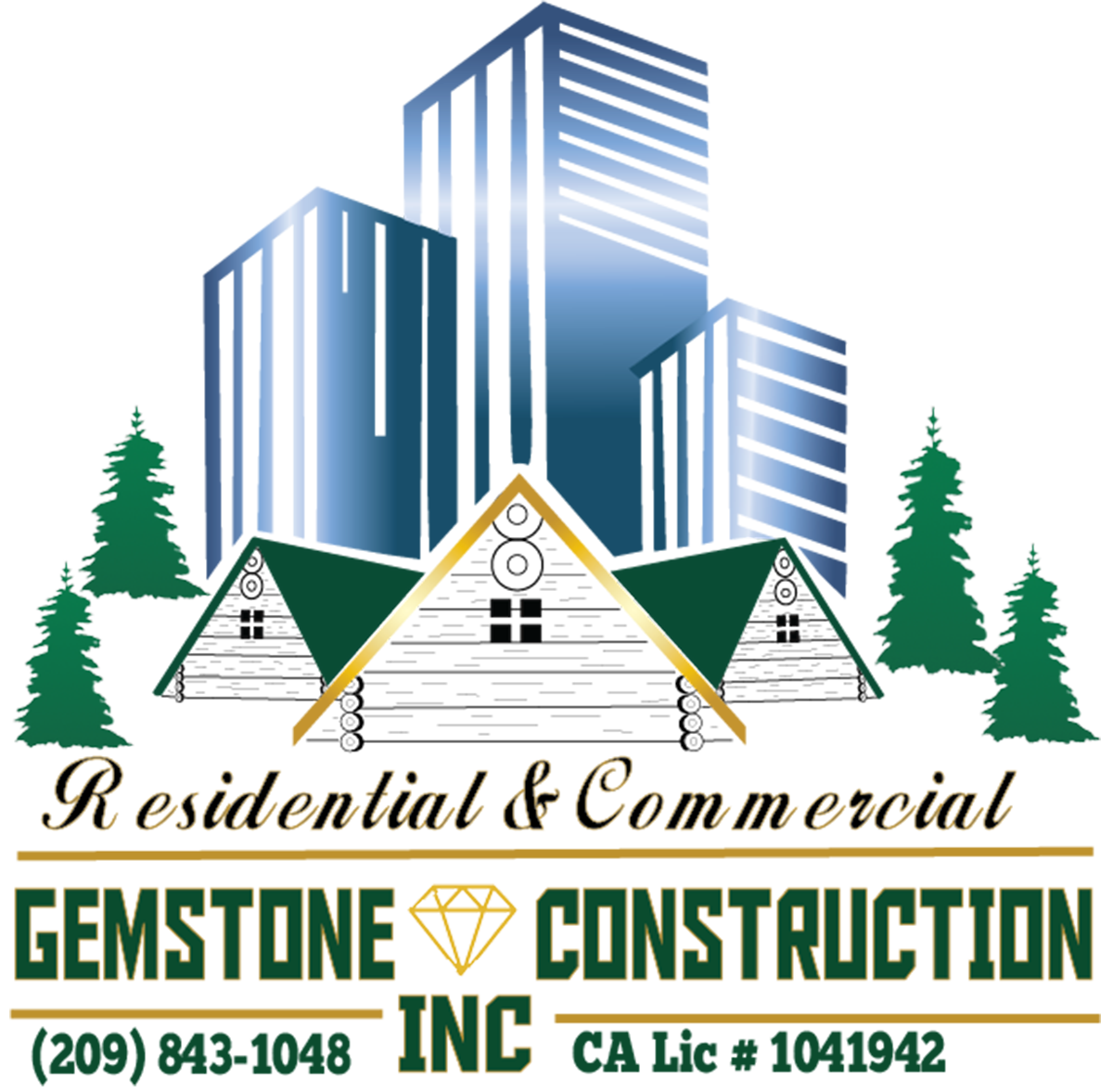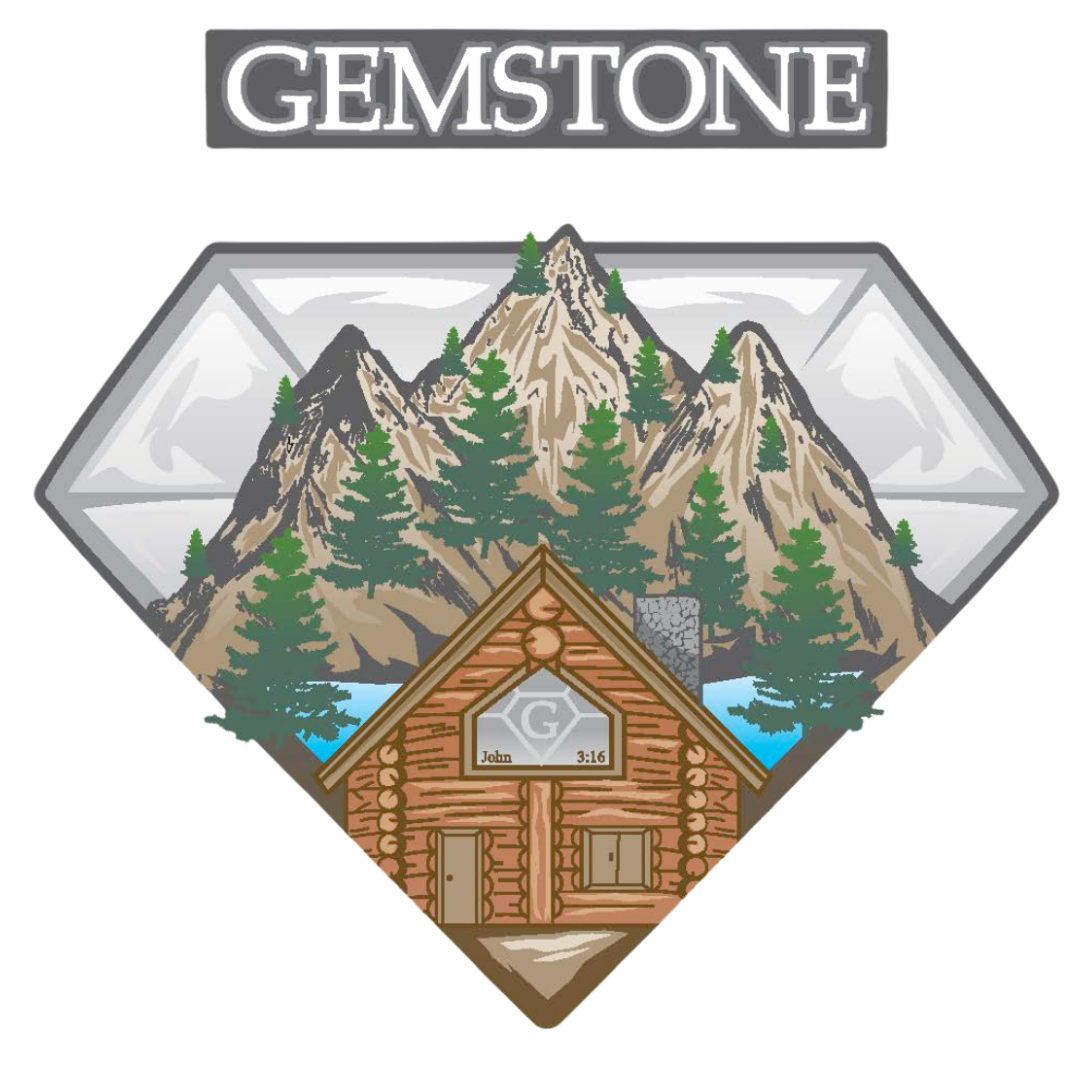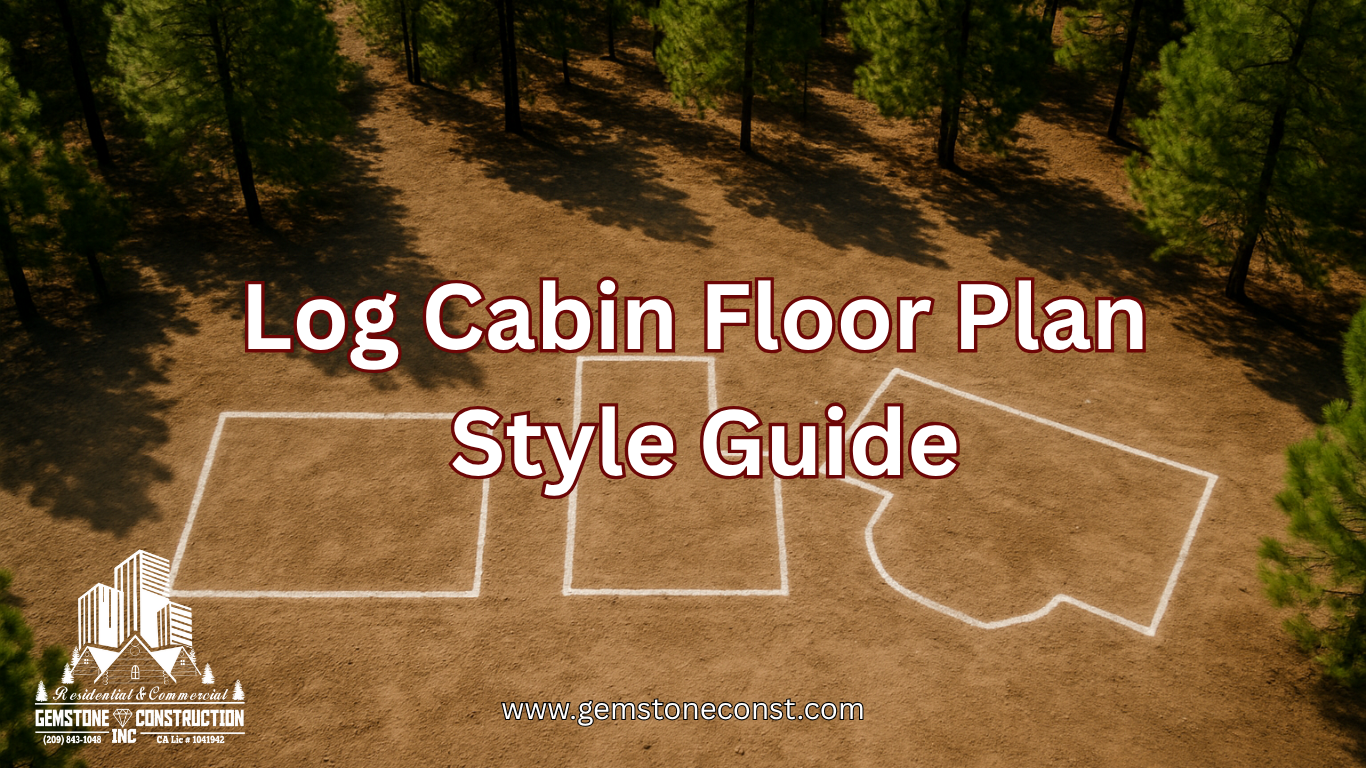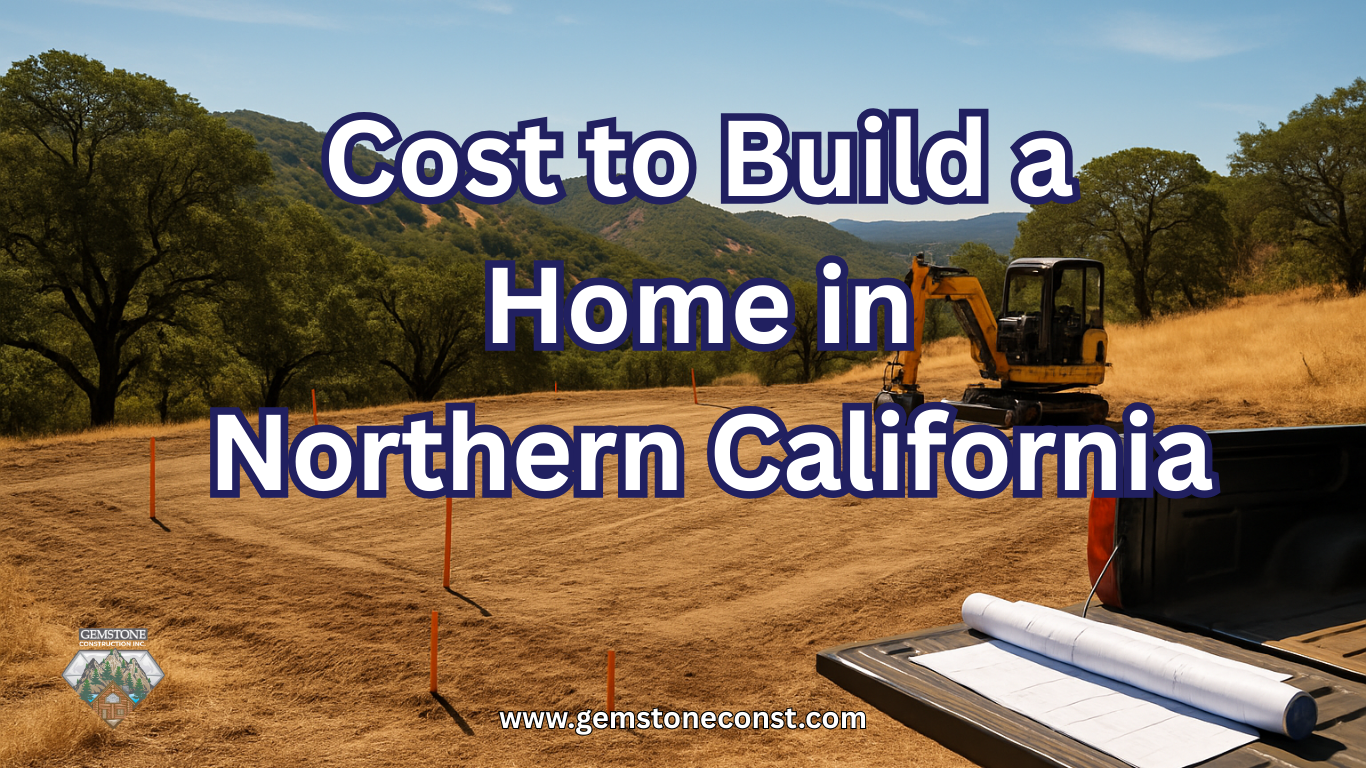GemStone Construction Blog
Finding the Perfect Log Cabin Floor Plan for Your Life
June 21, 2025 | Sacramento, CA USA
Picture two families breaking ground on the same ridge. Both dreamed of mountain air, ponderosa views, and timber walls that smell like a forest after rain. Family A sketched a simple rectangle, placed bedrooms at opposite ends for privacy, and opened the center into a great room facing sunset. Family B fell in love with a sprawling L-shaped footprint, dormers over every bedroom, and a two-story glass gable that drinks morning light. Twelve months later, both cabins look stunning, yet their paths—and price tags—couldn’t be more different. The secret came down to one early choice: the floor plan. Think comfort first, budget second, and you’ll avoid “wish we’d known” moments that echo for decades. And yes, we’ll touch on log cabin floor plan cost—but only after lifestyle, land quirks, and 2025 design trends steer the conversation.
Choosing a plan isn’t about copying a glossy magazine spread. It’s about mapping how you cook, work, and unwind, then shaping square footage around that daily rhythm. Add the reality of hillside pads, wildfire setbacks, and changing family sizes, and you’ll see why an off-the-shelf drawing rarely fits like a glove. The good news? Asking the right questions now saves redraw fees later and keeps your project gliding through design planning and cost forecasting without late-night panic.
Start With How You Live—Not Just How Many Rooms
Day-to-day traffic patterns matter more than tile choices. Picture weekday mornings: do you shuffle straight to the coffee pot or herd three kids toward breakfast stools? A center-hall layout isolates rooms but forces hallway steps. An open concept funnels everyone past the kitchen island, perfect for quick cereal runs yet loud if you work remote. Think through boot-drop chaos too. A dedicated mudroom near the main entry keeps pine needles out of living areas and doubles as a wildfire rinse-off zone when smoke drifts in from nearby valleys. Stashing coats, dog leashes, and hiking poles in one spot trims clutter and cuts cleaning time.
Entertaining deserves its own lens. Some owners crave a great room big enough for Thanksgiving turkey and a visiting softball team, while others prefer quiet corners where a woodstove whispers beside a bookcase. A loft reading nook above the main beam offers bird’s-eye views and acoustic separation. Sliding barn doors turn that loft into a surprise guest room during holiday overflow. Remember to keep pathways wide: 48 inches clears wheelchairs, highchairs, and moving-day couches alike.
Everyday Traffic Patterns
Every extra turn steals seconds and patience. Kitchens tucked deep in an L-shaped wing may look cozy on paper but force long walks with groceries. Center islands aligned with porch doors invite summer barbecues yet can block winter coat racks if not planned. Place the fridge where someone can grab juice without crossing the cooking zone, and anchor pantry doors away from the stove’s hot zone to nix “excuse me” collisions.
Entertaining vs. Quiet Corners
Big gatherings shine when dining tables extend toward a fireplace wall, letting guests drift to couches as plates empty. Yet introverts might need an alcove office where video calls stay crisp while the kids’ game console thumps downstairs. Adjustable spaces win: pocket doors close sound, while exposed ceiling beams keep a unified cabin vibe. Flexible rooms also help future resale; buyers in 2035 may prize a remote-work studio over a bunk room.
Match the Footprint to Your Land
Dirt dictates design. A rectangular cabin on a flat meadow pours footings in a weekend, but that same box clipped onto a 20-degree slope demands tall piers and extra bracing. Before sketching, walk the lot with a compass. Does the morning sun hit a natural deck site? Can you tuck bedrooms on the shady side to stay cool? Tree lines matter: beyond privacy, they slow wind and funnel snow. Aligning long walls east-west shelters glass from afternoon glare and sheds ice steadily.
Wildfire setbacks push cabins back from property lines, trimming build area and nudging footprints into simple shapes that meet clearance math quickly. Curvy wings and tight courtyards collect needles and sparks, so think smooth outer walls that a leaf blower can sweep clean in minutes. If your land slopes toward a creek, a walk-out basement can hide storage without growing visible mass, though retaining walls ask for bigger concrete pours. Soil type affects footing size, too—granite handles slender stem walls, while clay begs for beefier slabs.
Flat Pads, Hillsides, and View Corridors
Flat pads simplify framing but may sit low in a frost pocket that traps smoke on red-flag days. Hillside builds grab sweeping vistas yet cost extra in steel beams and drainage swales. One clever trick: rotate the cabin 15 degrees off property lines to frame snow-capped peaks while sliding roof runoff away from septic fields. A U-shaped courtyard catches morning warmth in high elevations, while an L-shape hugs down-slope pines for afternoon shade. Match the footprint to sun arcs and prevailing wind; comfort follows.
Square-Footage Sweet Spots for 2025 Cabin Living
Fresh survey data from the National Association of Home Builders lists two hot ranges for timber homes this year (NAHB). First comes the 1 300-square-foot getaway—one story, vaulted great room, two beds, and a single HVAC zone. Perfect for long weekends and Airbnb income, it slips under many county impact-fee thresholds. Second is the 2 200-square-foot full-time lodge with three bedrooms, flex office, and a mud-laundry combo that swallows backpacks and skis. Both sizes stay under big-box semi loads, cutting freight bills.
Why not leap past 3 000 square feet? Utility bills climb, and wildfire codes demand thicker defensible zones. Extra wings mean more corners, more log joinery, and higher chinking labor, nudging budgets in ways that surprise first-time builders. Stick to a “right-size” envelope, then invest savings in upgraded insulation, fire-resistant wood choices, and a screened porch where summer nights stretch long.
Weekend Getaway Size (≈ 1 300 sf)
Small doesn’t mean cramped. Knock out attic trusses above the great room for a vaulted ceiling and keep bedrooms minimal: queen bed, dresser, and a single closet. Use built-in benches under windows for storage and seating. A compact galley kitchen facing the living space lets the cook watch the game while flipping pancakes. Finally, place the bathroom between the two bedrooms so plumbing stacks line up and you save on copper runs.
2025 Floor-Plan Trends Worth Stealing
Indoor-outdoor flow takes center stage this year. Folding glass walls open great rooms onto covered decks, blurring the line between lodge and sky. Flex offices pop up everywhere—small rooms wired for Ethernet today but framed to convert into nurseries or bunk rooms tomorrow. Dog-wash alcoves off mudrooms keep mountain mud off hardwood, and oversized pantries let weekenders stock up once and avoid long highway grocery runs.
Fire safety influences style too. Designers favor enclosed soffits and metal railings that shrug off sparks. Wrap-around porches now include hidden roll-down screens, doubling as overnight sleeping decks during power-shutoff heat waves. Meanwhile, smarter rooflines shed snow while keeping eaves shallow enough to limit drifting embers.
Flex Spaces & Future Proofing
Sliding barn doors turn a loft into an instant guest suite, then reopen to a playroom after friends leave. Movable bookshelves hide Murphy beds for surprise sleepovers. Built-in USB outlets at bar counters support homework, remote work, and recipe scrolling. The best trick? Rough-in plumbing for a future bath in an unfinished corner; adding fixtures later costs pennies compared to jack-hammering slab after furniture arrives.
Quick Cost Reality Check—What Moves the Needle
Even though dollars aren’t today’s headline, ignoring them entirely feels reckless. Wall length—not square footage—sets much of the framing bill. A 1 600-square-foot rectangle might sport 200 linear feet of exterior wall; the same area in a snaking footprint can add 60 feet of extra corners, each demanding log joinery, rod hardware, and more stain. Roof shape sits next in the cost queue. A simple gable uses two planes; add valleys, dormers, or a wrap-around porch and sheet-metal time doubles.
Utility runs hide silent expenses. Stretching a 50-foot water line down a driveway seems minor until trench crews hit rock. Keeping mechanical closets near the center reduces ductwork and lets one chimney chase serve both a woodstove and a high-efficiency furnace. It also leaves more attic space free for extra insulation—gold for winter bills.
Frequently Asked Questions
How much does a custom log cabin cost per square foot in California?
California’s fully custom log homes hover between $350 and $500 per square foot in 2025, with certain Napa Valley builds edging toward $700. The price bump over many other states comes from earthquake engineering, strict wildfire-code upgrades, and higher labor rates in remote mountain counties. Local officials often require deeper footings, extra shear walls, and Class A roofing—each layer tacks dollars onto every square foot. Even your driveway length matters; hauling concrete up a one-lane ridge can add a premium few homeowners expect.
You can keep the number closer to the bottom of that range by sticking to a clean rectangle footprint, sharing wet walls to shorten plumbing runs, and choosing a single-plane gable roof instead of complicated hips and valleys. Swapping a wrap-around porch for a covered front stoop alone can shave 5-10 percent off labor. Material choices play their part, too—engineered hardwood runs less than wide-plank oak, and fiber-cement soffits meet wildfire codes without the price tag of painted cedar. A 10-percent contingency fund covers permit tweaks and lumber swings, preventing budget panic halfway up the mountain.
How many bedrooms fit comfortably in a 1,500 sq ft log-cabin plan?
A 1 500-square-foot footprint easily supports three bedrooms when space is zoned smartly. Put the primary suite on the southeast corner to soak up sunrise light, then stack two secondary rooms on the cooler north wall for quiet sleep. Dropping the hallway bath between those rooms shortens copper runs and keeps everyone within a few steps of midnight water. Open kitchens with eat-at islands replace formal dining rooms and free up square footage for a small flex office or bunk alcove—handy for remote work or surprise guests. Vaulting only the great-room ceiling maintains that airy cabin vibe without heating fourteen-foot walls in every space.
Storage tricks keep the floor plan feeling bigger than the numbers. Built-in window benches double as gear lockers; sliding barn doors turn a corner nook into a pocket office; and a shared laundry-mudroom swallows dirty boots before they hit hardwood. If you’re worried about future crowding, leave attic trusses unfinished; a bonus loft can add 200 square feet later without impacting today’s permit. Keep rooflines simple, align mechanical chases, and you’ll enjoy a cabin that lives large while staying easy on both energy bills and long-term maintenance.
What floor-plan shapes work best on steep or view lots?
On sloped terrain, L-shaped cabins and walk-out basements shine because one wing can anchor into the hill while the other grabs sunlight and that million-dollar view. Building lengthwise along the contour keeps excavation shallow and trims the retaining-wall budget. A single-line “railroad” plan also works wonders: every room faces the scenery, and roof runoff naturally flows away from uphill slopes, easing drainage headaches. In gusty passes, the L’s inner elbow forms a wind-break patio—perfect for summer grills without extra framing complexity.
Deep U-courtyards, however, struggle on tight hillsides because each extra corner adds structural steel and complicates wildfire-setback math. If your lot is narrow but long, rotate the cabin about fifteen degrees off the property line; this trick frames the best vista while meeting code-required clearance on all sides. Before finalizing a footprint, walk the pad at different times of day with a compass and note sun angles. Early mornings feel chilly in shaded draws, so placing bedrooms on the east slope steals more warmth. Matching shape to slope saves money now and delivers morning coffee views for decades.
What floor-plan shapes speed up permit approval in rural counties?
Building departments love straightforward geometry. Rectangular footprints match standard code tables and simplify structural calculations, letting plan reviewers rubber-stamp beams without expensive engineer addendums. Simple shapes also make meeting wildfire codes easier because smooth walls allow continuous defensible space. Counties that rely on checklist approvals often push complicated 45-degree wing angles to a full structural review, adding weeks.
Open-to-above great rooms sometimes trigger extra egress requirements, especially if they span more than one story. Including a straight-run stair and placing bedrooms within 75 feet of an exterior door calms life-safety concerns. Finishing a walk-out basement later qualifies as a “lower level remodel” in many counties, dodging hefty impact fees as long as rough plumbing and egress windows are framed during the first inspection.
How do roof style and ceiling height affect heating bills?
A high ceiling feels grand, yet it also traps warm air far above couch level. One way to balance mood and money is to vault only part of the room—leave the kitchen under an eight-foot lid where rising steam naturally lifts, then let the living area soar. A single-plane shed roof over a lean-to mudroom keeps snow sliding away from entrances while lowering heat loss through shorter wall sections. Roof color matters too: light-metal panels reflect solar gain in hot valleys, easing AC loads by several degrees. In snowy elevations, darker hues melt ice dams quicker, sparing shingles and log ends.
Dormers add charm and daylight but introduce valleys where heat sneaks out. If you crave that cottage look, insulate dormer cheeks with spray foam and install continuous ridge vents to purge moist air. Keeping humidity in check guards against log checking and mold, preserving both comfort and structural integrity for decades.
Can I tweak a stock plan after logs are milled?
Changing window spacing or door locations once logs hit the saw line can be tricky but not impossible. Full-scribe log walls rely on precise notch alignment, so moving a rough opening means recutting two courses above and below. The mill will often charge a retool fee plus freight on replacement logs. Panelized log kits offer more give; wall sections are CNC-cut in the factory, but additional panels can ship in a partial load. Expect a two-to-four-week delay while the plant recalibrates drawings.
If you foresee possible edits—say, adding a future sunroom—ask the log home builder and designer to leave blank gable space where new openings can be carved later. Bolted spline-joint systems let crews remove sections without disturbing adjacent logs. Always update engineered drawings and submit a minor change form to your building department; inspectors frown on mid-build improvisation, and lenders want revised floor-area figures for their records.
Ready to Sketch Your Dream?
Choosing the right floor plan means blending lifestyle goals with land realities and a healthy nod to budget. When you’re ready to turn ideas into lines on paper, Gemstone Construction is here for a free design brainstorm. From matching footprints to sunlit clearings to dialing in corner counts that respect the wallet, we’ve been building dreams across California’s backcountry for decades. Reach out, share your wish-list, and let’s map a cabin that fits you today—and tomorrow.
About Gemstone Construction
Gemstone Construction is a premier custom home and commercial building contractor serving Northern California, including the Sacramento area. Specializing in
custom log homes,
luxury home builds,
residential metal building construction, commercial construction and
commercial metal building construction. We bring craftsmanship, attention to detail, and personalized service to every project. From designing dream homes to building cutting-edge commercial spaces, our dedicated team ensures that each build reflects our clients' unique vision and exceeds expectations. Trust Gemstone Construction to transform your ideas into reality with integrity and excellence.
Learn more about Gemstone Construction

Contact Information



